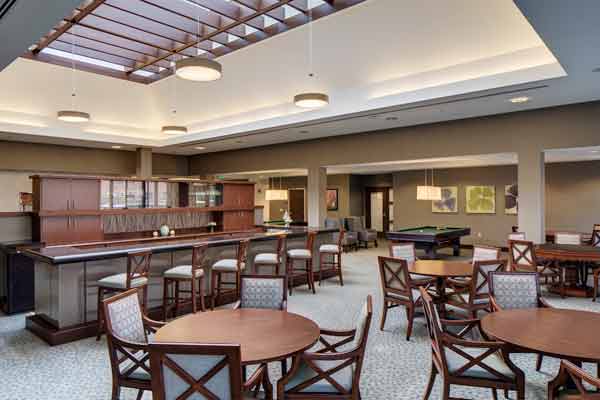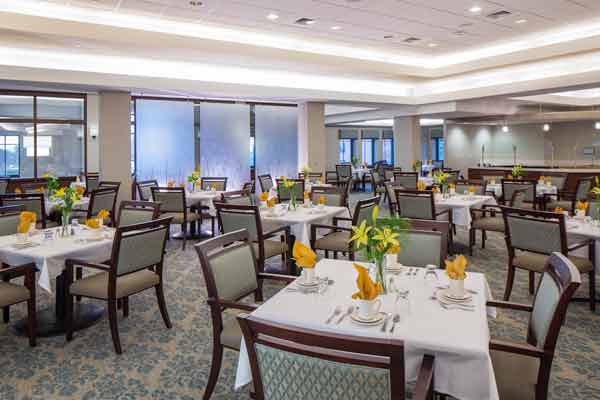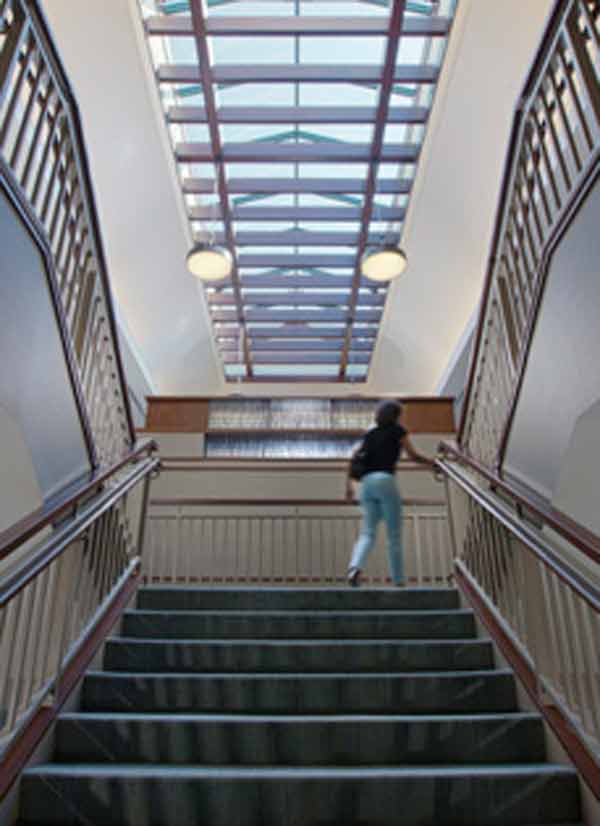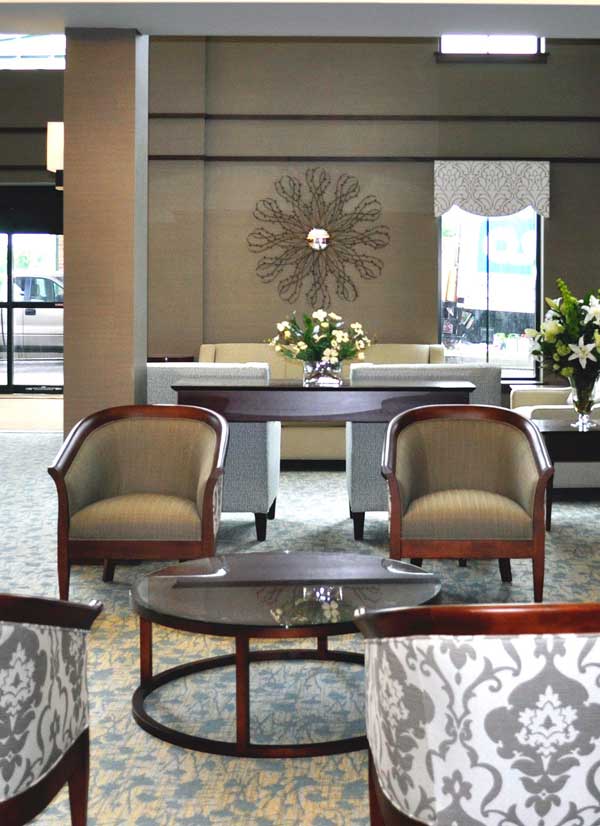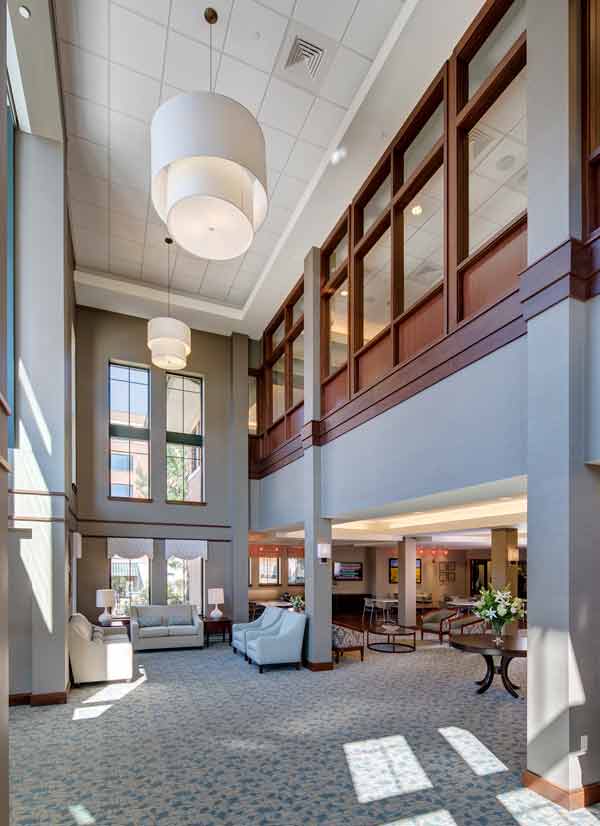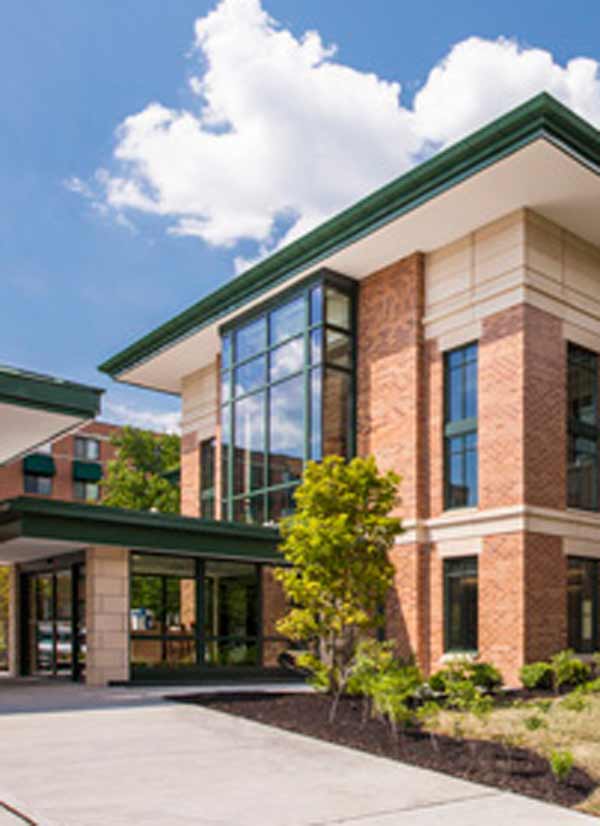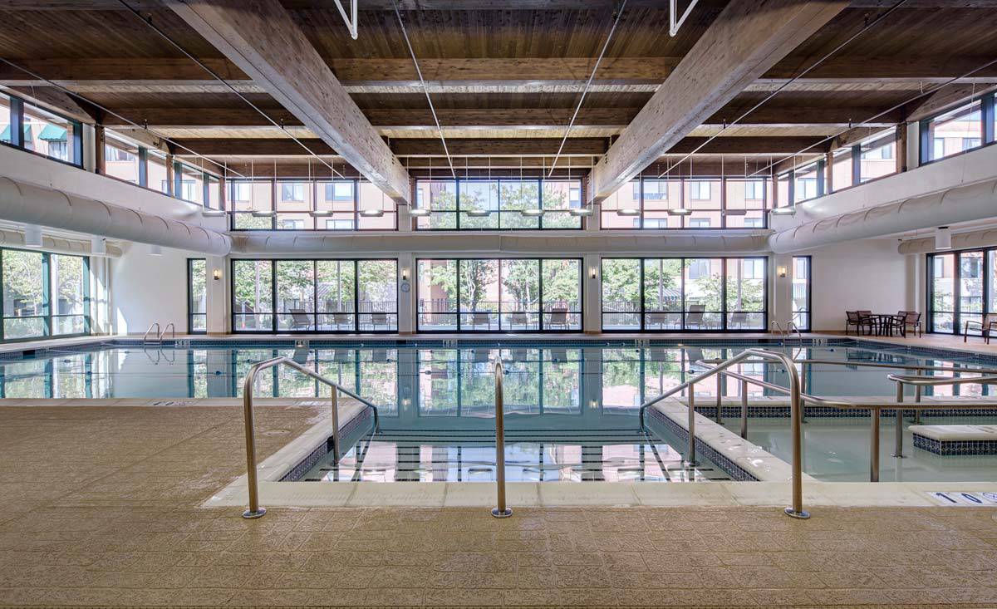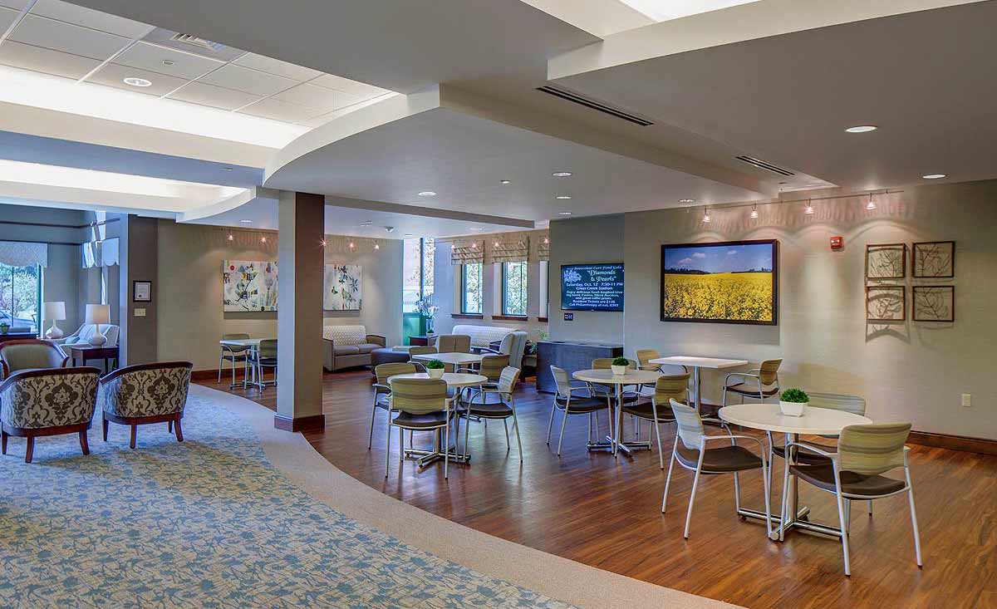Charlestown Square
Catonsville, MD
Charlestown square is 56,000 sf renovation of an independent senior living community facility. Originally designed in 1988, Marks, Thomas was sought out for the renovation and 25,000 sf addition to extend both the front and back of the building.
Since the building was required to remain open during renovation, designers worked closely with the construction team to implement a phased construction plan. The interior concept was to create a vibrant hospitality feel. The use of resident focus groups during programming were essential to creating vibrant amenity spaces to include a cafe, dining and banquet rooms, an aquatic center complete with a spa, lap pool and therapy pool, a fitness center, aerobic room, and creative art center. Features include an inviting two story entry with an expansive skylight over the grand staircase to draw residents and visitors through the space. Whether residents are enjoying the cocktail bar, game lounge, or the second-floor outdoor patio, they can admire the innovative green roof that sits above the aquatic center.
| Sector: | Senior Living |
|---|---|
| Type: | Rennovation + Addition |
| Size: | 56,000 SF |

