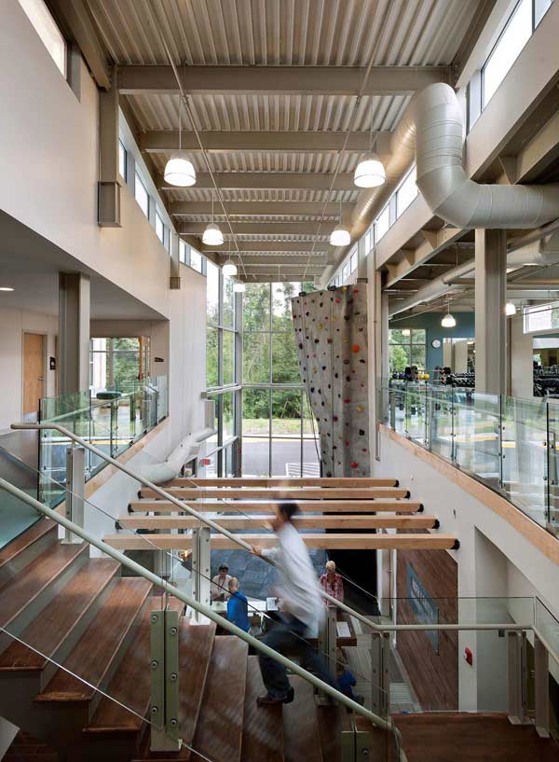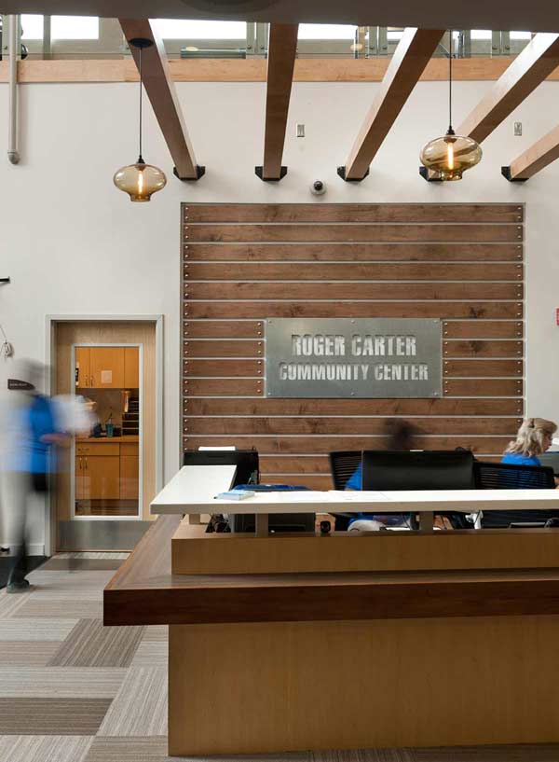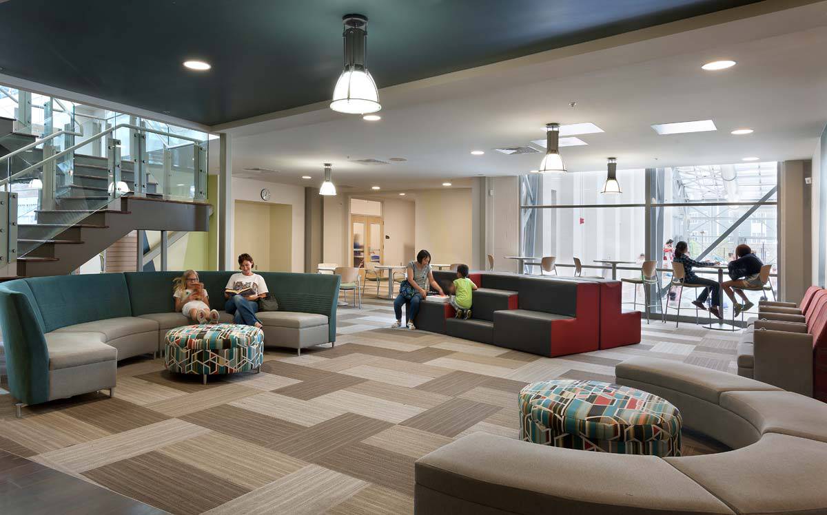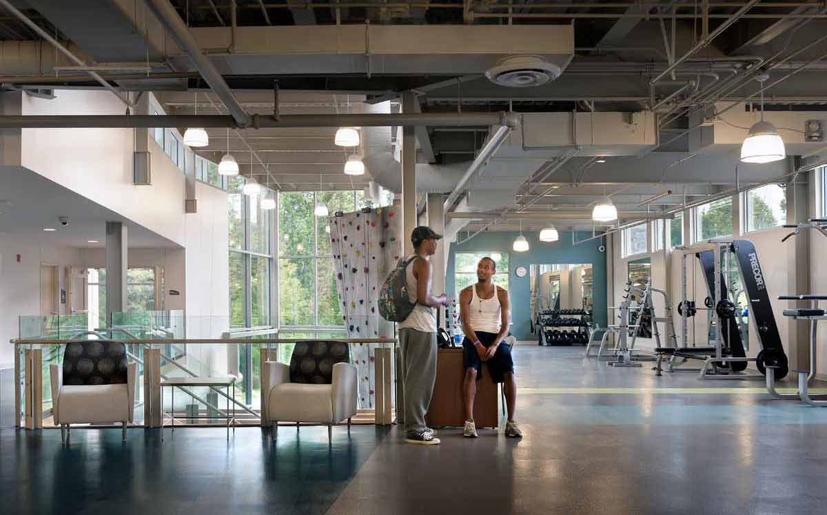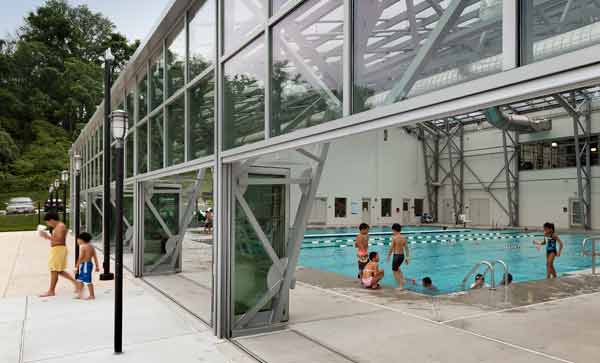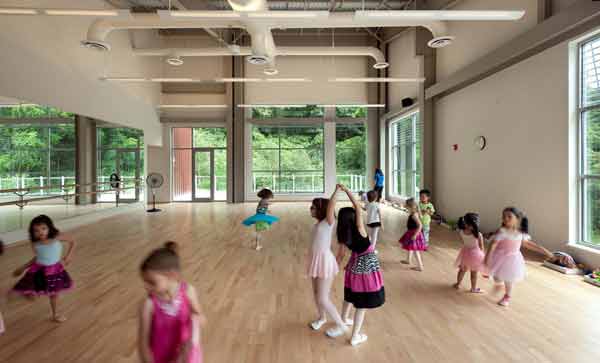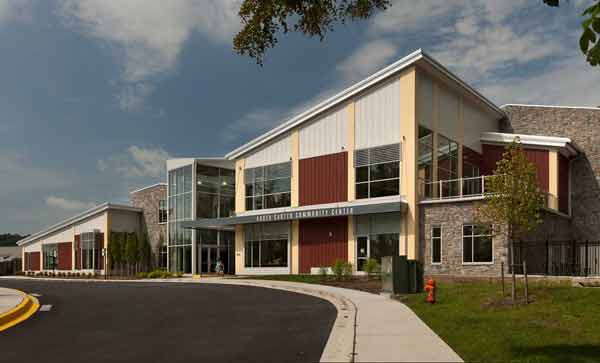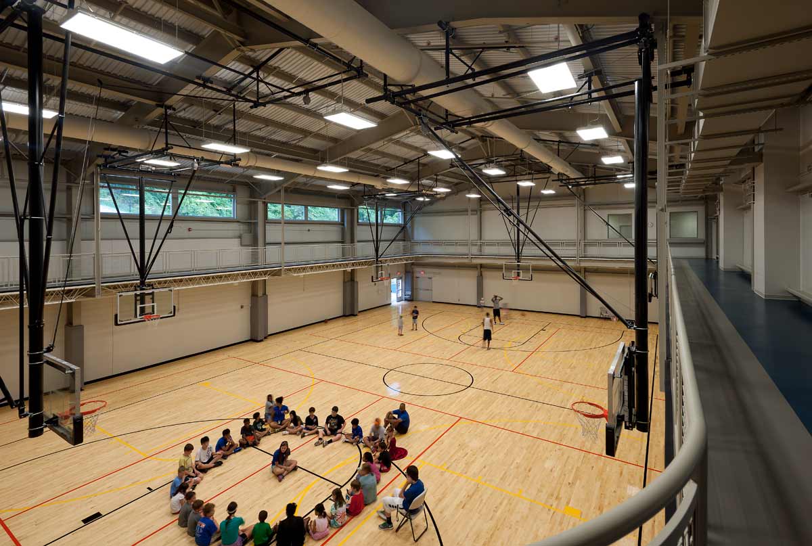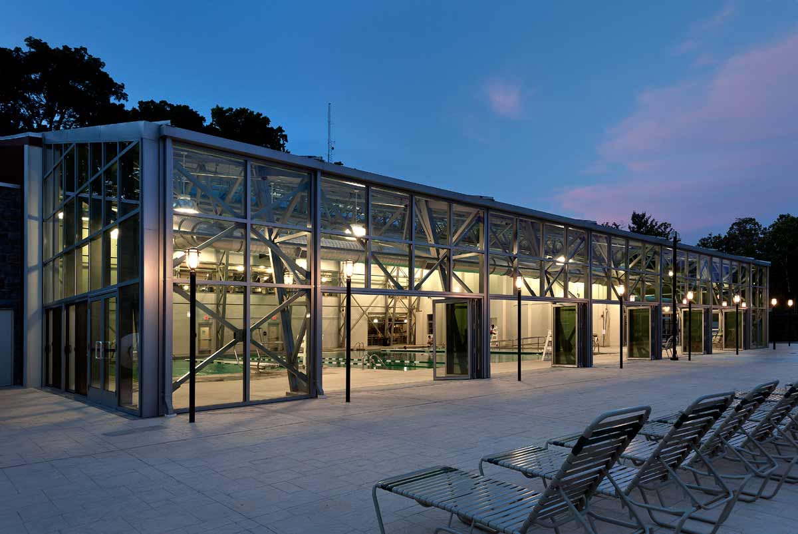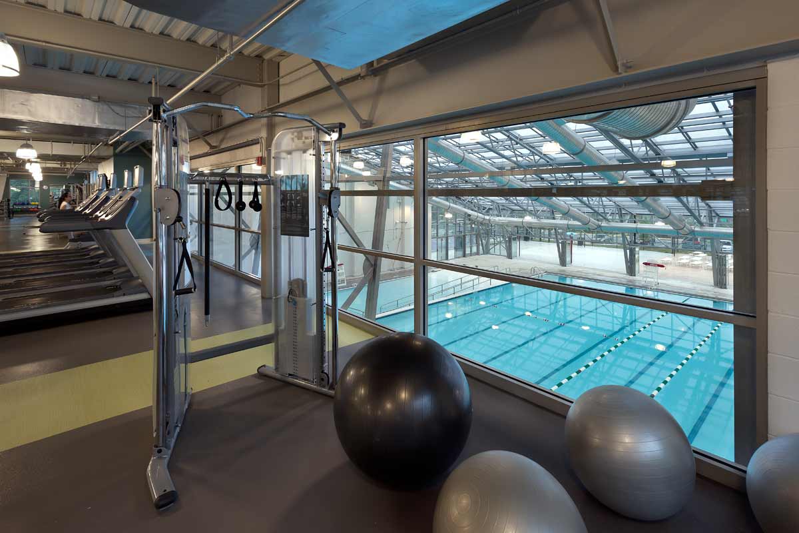Roger Carter
Ellicott City, MD
Located in the heart of a housing development the community center fulfills a vital role for the surrounding neighborhood by providing a fitness center, community pool, climbing wall, preschool, gym, running track and multipurpose spaces. The location and orientation of the building was carefully considered in order to provide an energy efficient building To achieve LEED Gold. The interior is contemporary in style coupled with industrial touches that are sprinkled throughout the space.
The design team purposefully positioned programming elements based on use and orientation. The pool is an all-glass structure with operable walls and roof to make it feel like an exterior pool in summer. Direct natural light is a detriment to the gym due to glare issues so it is tucked against the hillside with high translucent panels providing indirect natural light. The climbing wall is within a glass tower at the main entrance and is intended to feel like an extension of the stone wall that forms the spine of the building connecting the various spaces.
| Sector: | Recreation + Fitness |
|---|---|
| Type: | New Construction |
| Size: | 45,000 SF |
| Budget: | $10 Million |
